An Amazing Kitchen Makeover: Before and After Painted Cabinets
Are you dreaming of a kitchen makeover but not sure where to start? Let me share our journey from a dated, 90s-style kitchen to a bright, modern space with beautifully painted cabinets. Our renovation was a labor of love, and I’m excited to show you the dramatic before and after transformation.
If you’re considering painting your kitchen cabinets, you’ll find plenty of tips and inspiration right here!
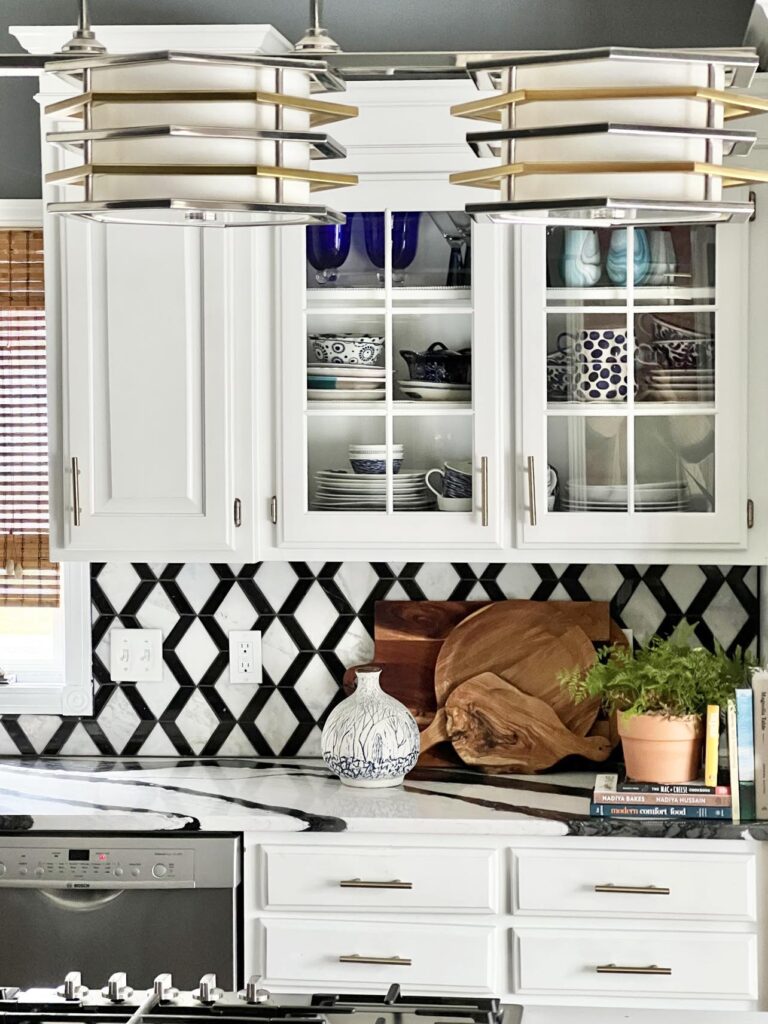
This blog contains affiliate links. This means a small affiliate commission is earned if you make a purchase by using this link. The price you pay will be the same whether you use the affiliate link or go directly to the vendor’s website using a non-affiliate link. As an Amazon Influencer, I earn from qualifying purchases.
Let me take you on a journey through our kitchen renovation.
Picture it: 2004. We were house hunting, and as soon as I walked into this house, I knew it was the one.
THE ONE!
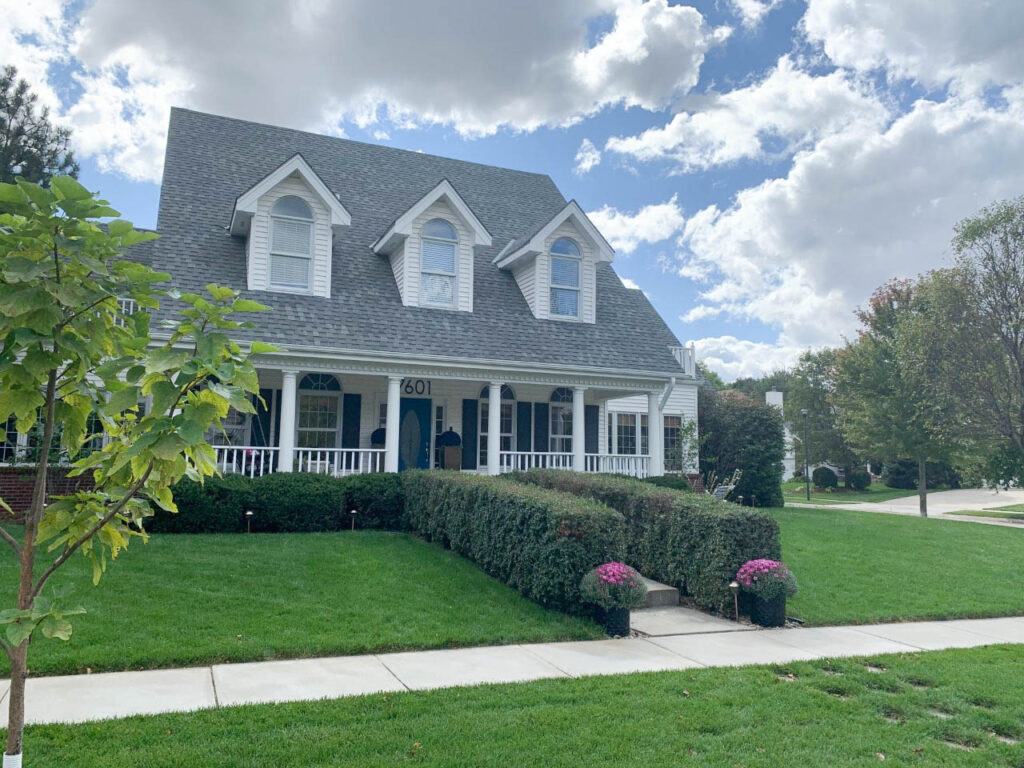
Let the Dream Begin!
The moment we bought it, 20 years ago, I was buzzing with excitement about all the decorating possibilities.
The kitchen? Oh, I had big dreams for that space! I could already see how amazing it would be once we updated it.
But, as they say, life happens.
Fast forward 17 years, and the kitchen looked exactly the same.
- Dark, worn cabinets
- Dated tile counters and backsplash
- Little counter work space
- Crowded room flow
- Mismatched appliances with “issues”
- Like my eyes after too little sleep…just tired-looking!
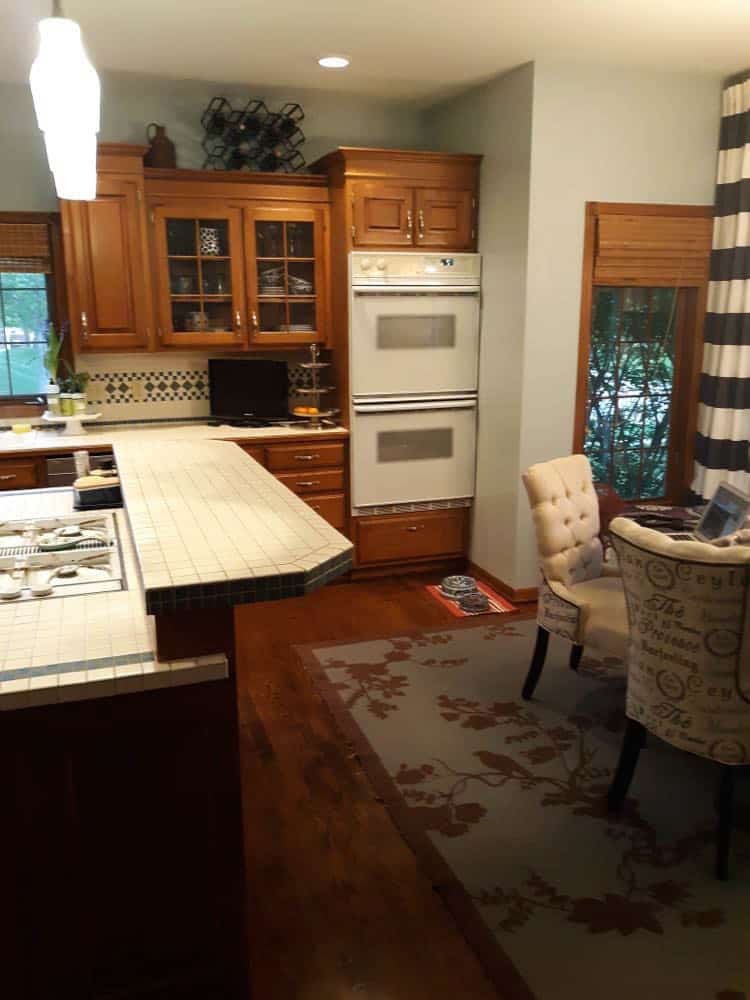
Why? Well, life took over.
Two full-time jobs, twin daughters, college tuition, my mother’s broken hip, and even the roller coaster of opening and closing a retail store—these all kept a kitchen renovation on the back burner.
While I found time to decorate our home in many delightful ways, tackling the bigger projects, like a full kitchen update, felt too overwhelming and expensive.
We had renovated our primary bathroom…now it was time to dive into the kitchen!
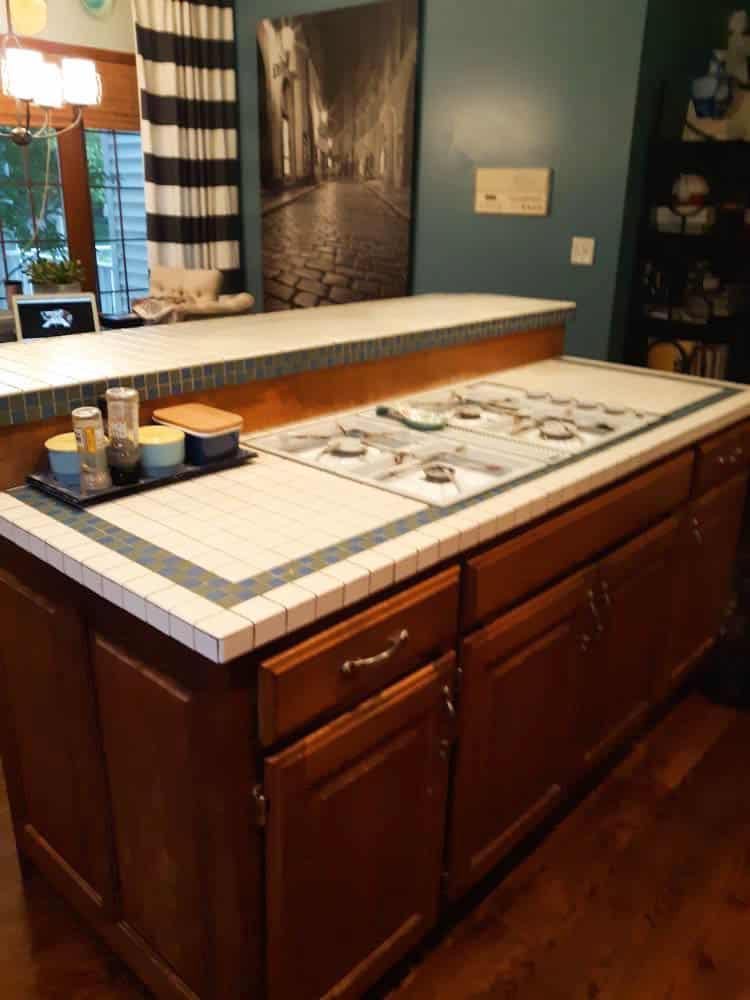
But then, the moment that all parents both dread and look forward to arrived: the empty nest.
As our daughters flew the coop and graduated college, we found ourselves with a new sense of freedom—both emotional and financial.
Some people take a trip to Disney World; we decided to renovate!
Getting My Groove Back: The Kitchen Design Adventure
Where to start?
Designing a kitchen felt like a whole new level of home improvement. I’ve always had a good eye for decorating, but this was a kitchen—where functionality meets style.
With a lot of brainstorming (thank you, husband, daughters, and sister!), measuring, sketching, and some serious self-talk, I found the courage to dive in and reclaim my design groove.
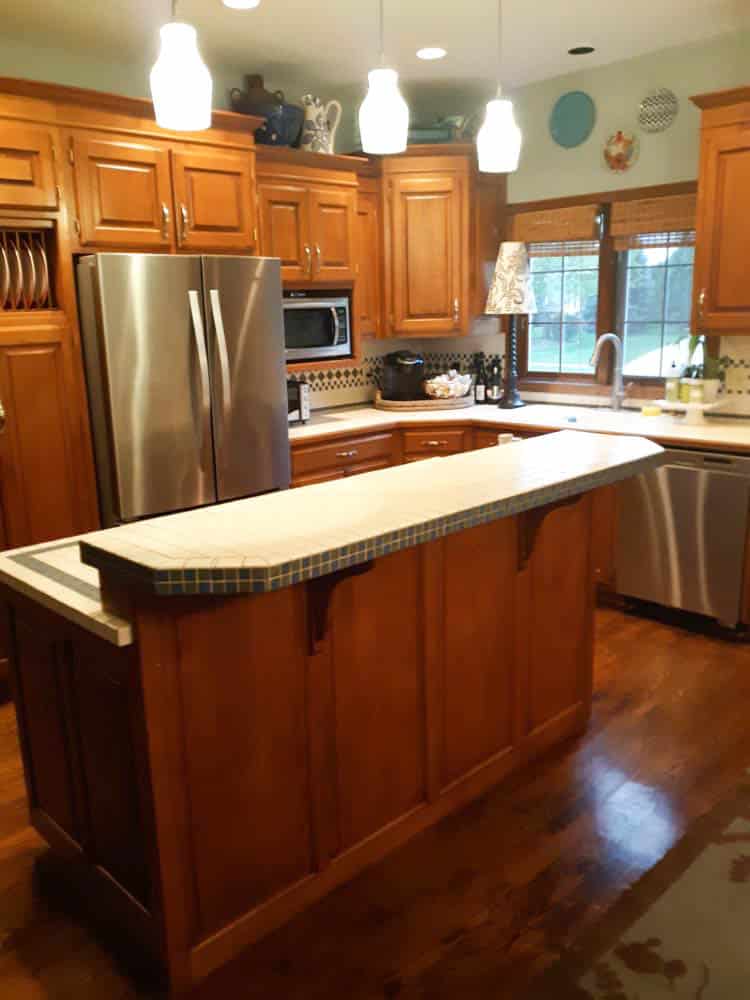
Tip #1: When planning a kitchen makeover, start with a clear vision. Create a mood board, gather inspiration from Instagram, and pin your favorite kitchen designs. Knowing what you want is the first step to a successful renovation.
The Floor Plan: Opening Up the Space
The biggest hurdle was the floor plan. We had a breakfast bar in the middle of the room, which was great when the girls were little, but as they grew, it became a traffic jam of bar stools and dining chairs.
And to get to the dining room, you had to walk through the living room—a layout that was less than ideal.
Solution: We removed the breakfast bar and replaced it with a large kitchen island. But what about sit-down dining? We opened up the wall between the kitchen and dining room to create a case opening, allowing for a more flexible dining experience.
Now, the dining room can swing from formal to casual, depending on the occasion.
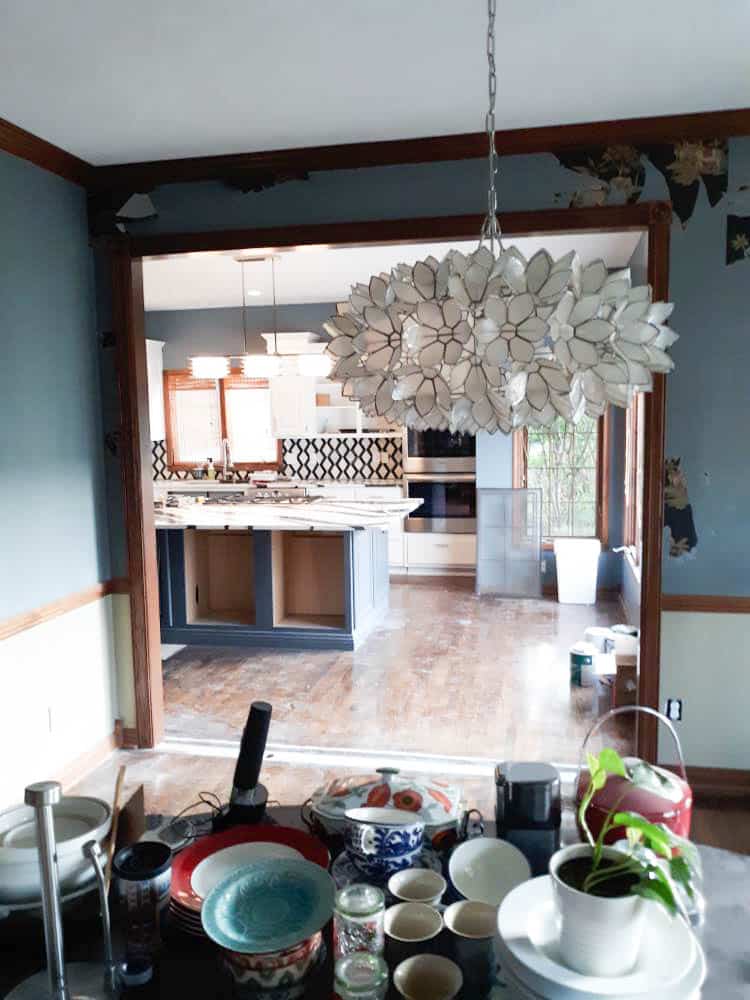
Painting Kitchen Cabinets: The Heart of the Transformation
Ah, the cabinets—the heart of our kitchen transformation and the part I was most excited about!
I’d always dreamed of a white kitchen. Yes, I know white cabinets can be a little more high-maintenance, but I was up for the challenge.
After all, white is classic. And nothing brightens a kitchen like crisp, white cabinets!
And these cabinets needed some brightening!
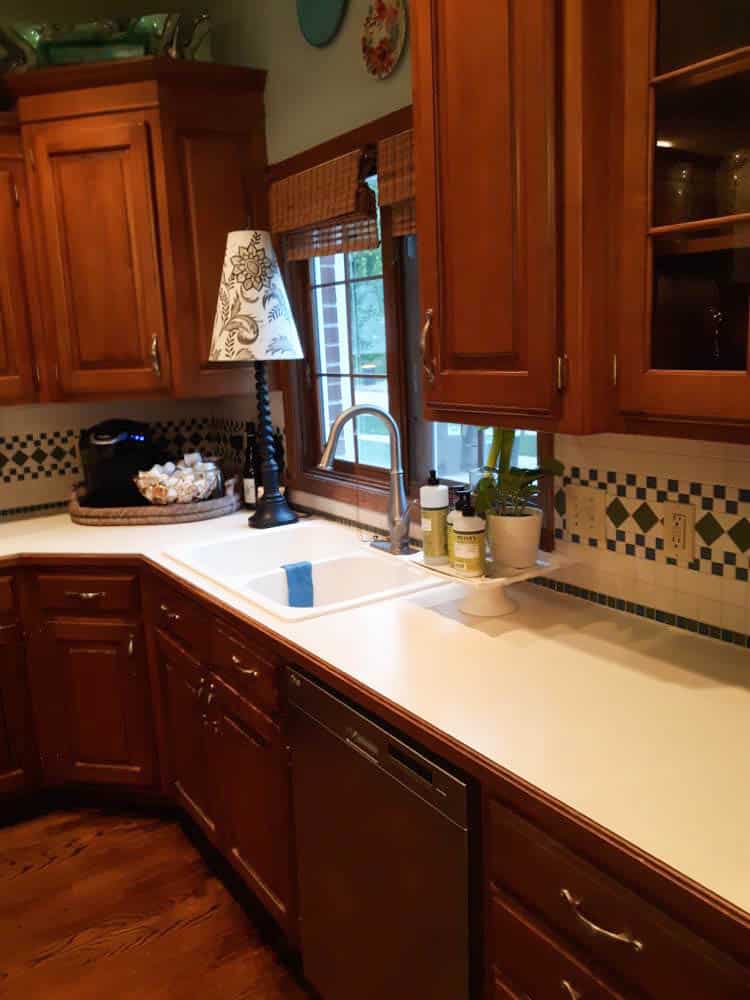
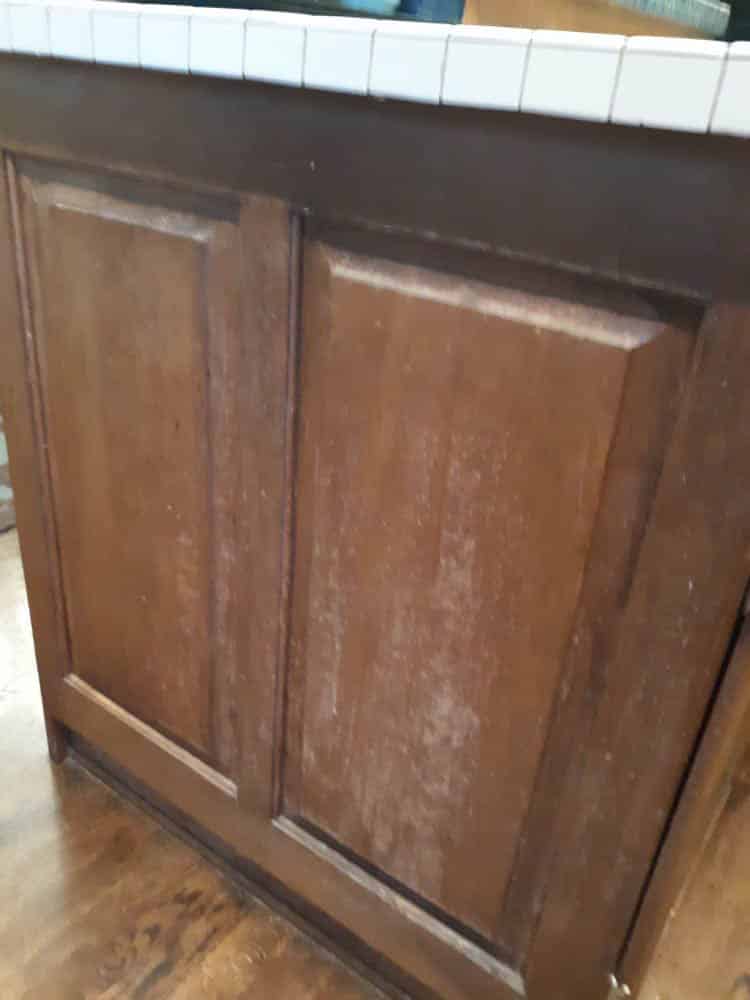
Tip #2: We hired out the painting of our cabinets. If you are doing the painting yourself, preparation is key. Start by removing all the cabinet doors and hardware. Clean the surfaces thoroughly to remove any grease or grime. Sand the cabinets to create a smooth surface for the paint to adhere to. And don’t forget to use a high-quality primer—this step is crucial for ensuring your paint color looks vibrant and lasts.
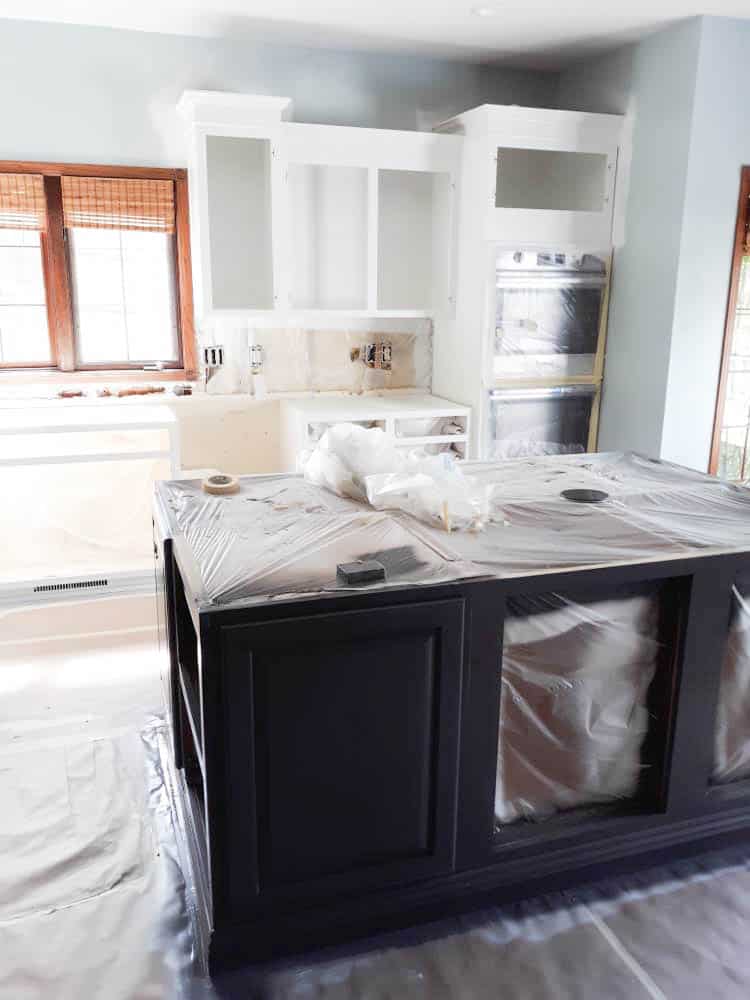
We chose Sherwin Williams Pure White (SW7005) for the cabinets, and it was love at first brushstroke!
This color brought a fresh, modern feel to the kitchen, making it feel larger and brighter. To add a little contrast, the walls were painted in Sherwin Williams Serious Gray (SW6256), and the island base in Sherwin Williams Peppercorn (SW7674).
The result? A chic, timeless kitchen that feels both cozy and sophisticated.
Tip #3: Looking to shake things up a bit? Consider using different colors for your upper cabinets and island. This two-tone look adds depth and interest to your kitchen design.
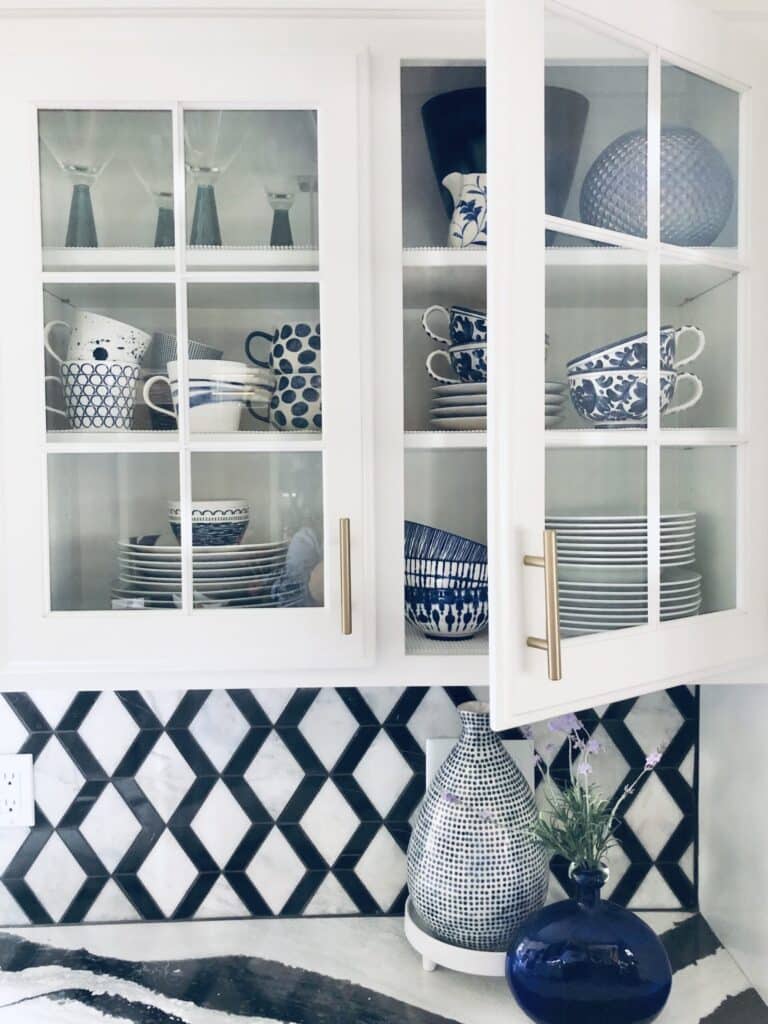
A Clever Cabinet Solution: The Built-In Plate Rack Makeover
There was one element of the original kitchen I was less than thrilled about—the built-in plate rack.
Sure, it looked charming, but it was a nightmare to dust. I knew it had to go, but I didn’t want to waste that space.
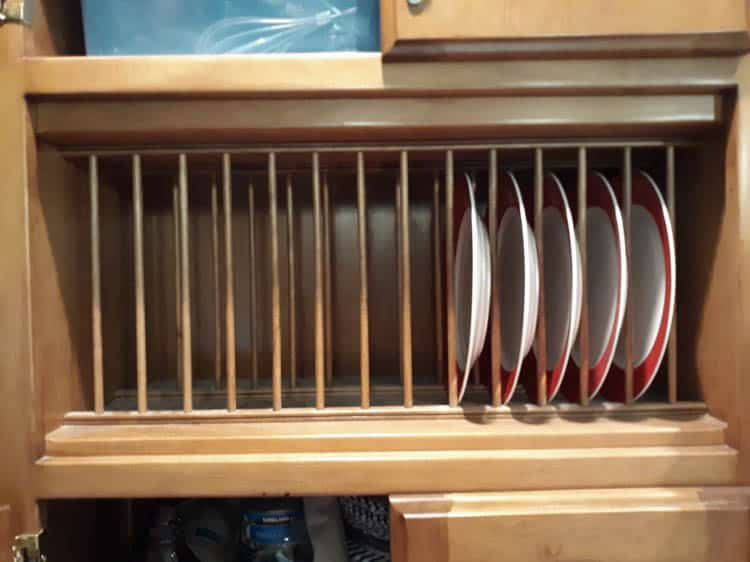
Solution: We removed the plate rack spindles and had a flat panel installed to cover the entire space. As luck would have it, there was an electrical outlet in the pantry underneath the plate rack. We drilled a hole in the flat panel and mounted a small TV, which solved two problems: no more dusting a dust magnet, and we freed up valuable counter space that previously housed the TV.
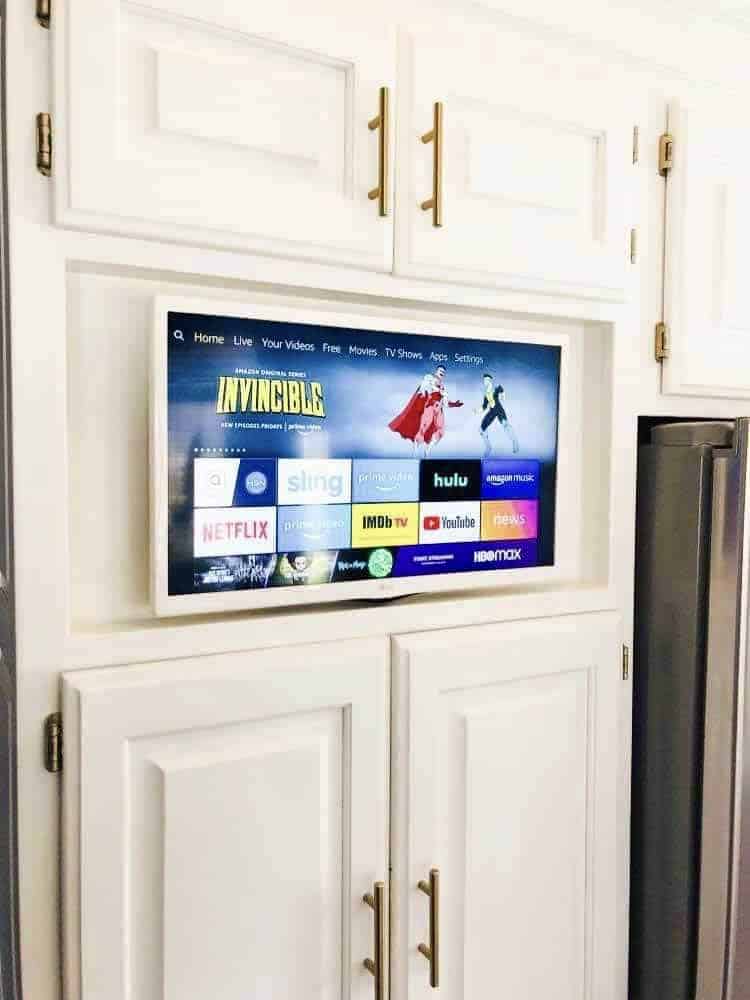
Tip #4: Don’t be afraid to think outside the box when it comes to cabinetry. If there’s a feature you don’t like, modify it! Customizing your cabinets can make a world of difference in how your kitchen looks and functions.
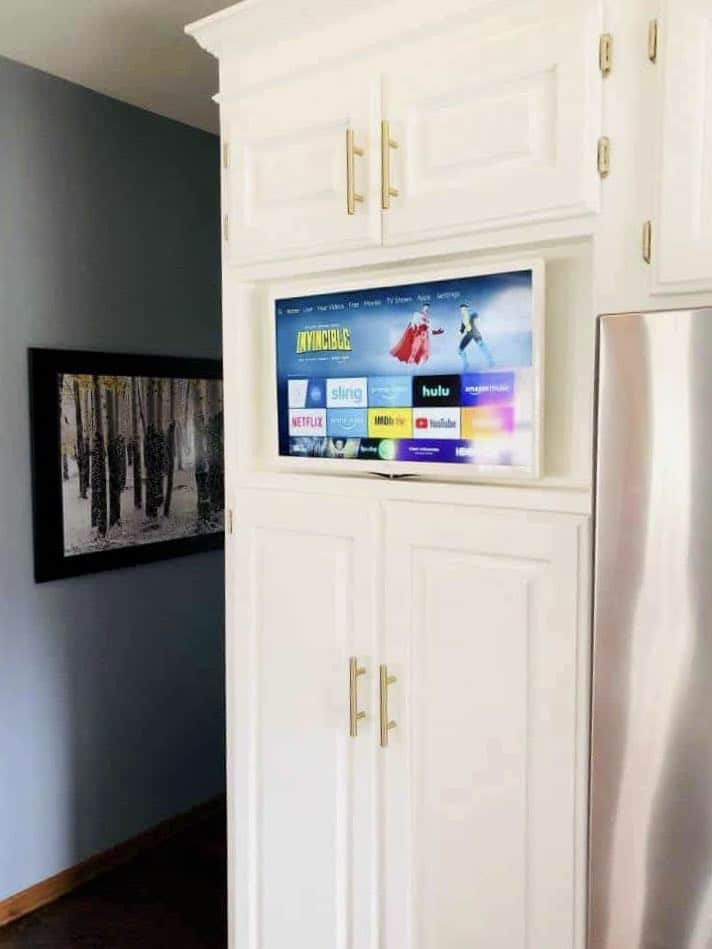
Appliances: Going Stainless with a Touch of Bosch
When it came to appliances, we went with stainless steel for a sleek, modern look.
We scored a bundle deal on Bosch appliances, and I couldn’t be happier!
They’re efficient, smart-looking, and complement the overall design of the kitchen perfectly.
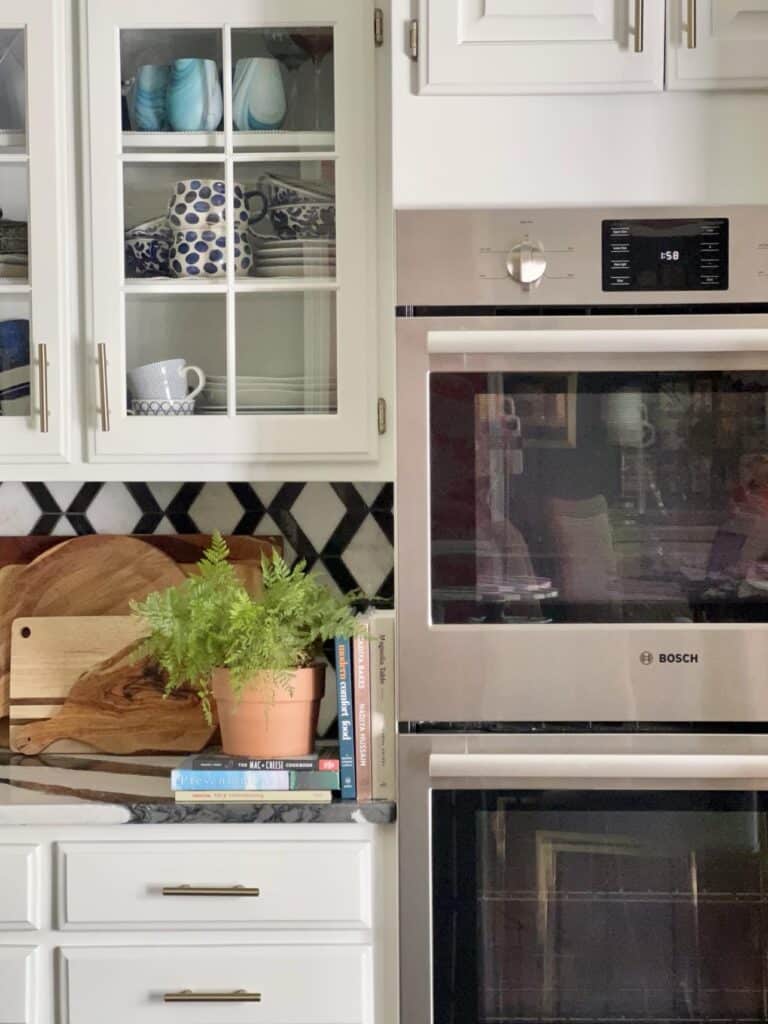
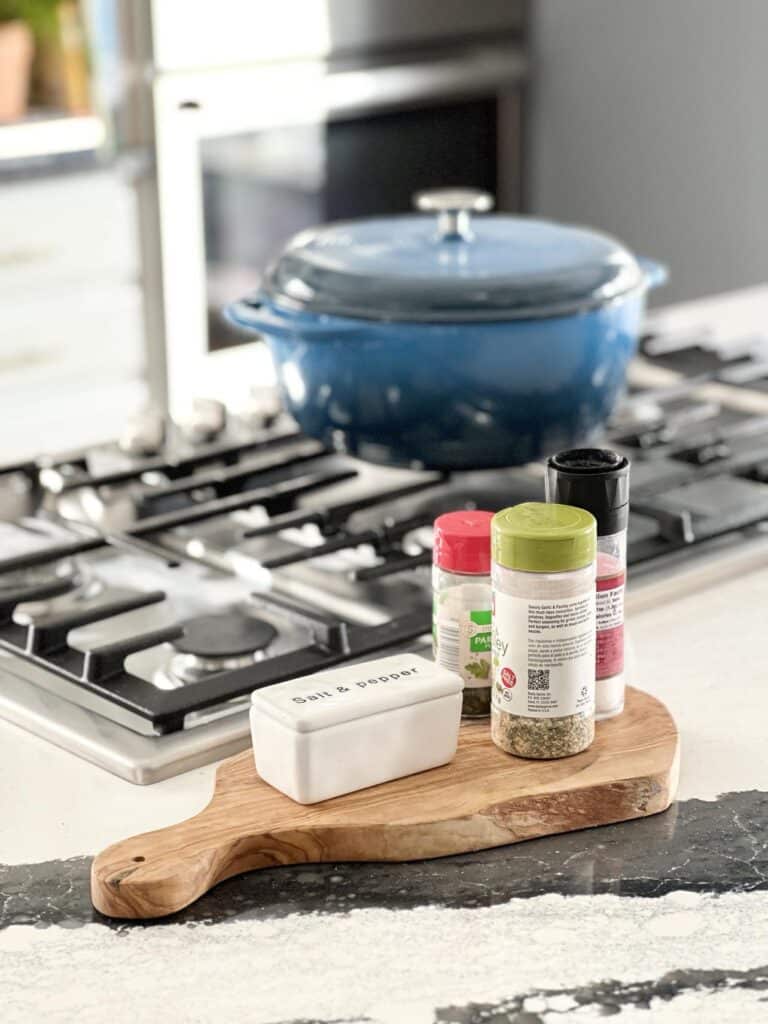
Tip #5: When choosing appliances, look for energy-efficient options. Not only will they save you money on your energy bills, but they’re also better for the environment. Plus, stainless steel appliances are timeless and work well with almost any kitchen design.
The Diva of the Kitchen: Our Show-Stopping Island
Removing the breakfast bar allowed us to add a new cooktop and quadruple our prep and dining space by installing a one-level island.
This island is the diva of the kitchen—it’s where all the action happens!
We chose a stunning Cambria quartz with black flecks and jagged swathes of black. Yes, it was a splurge, but worth every penny!
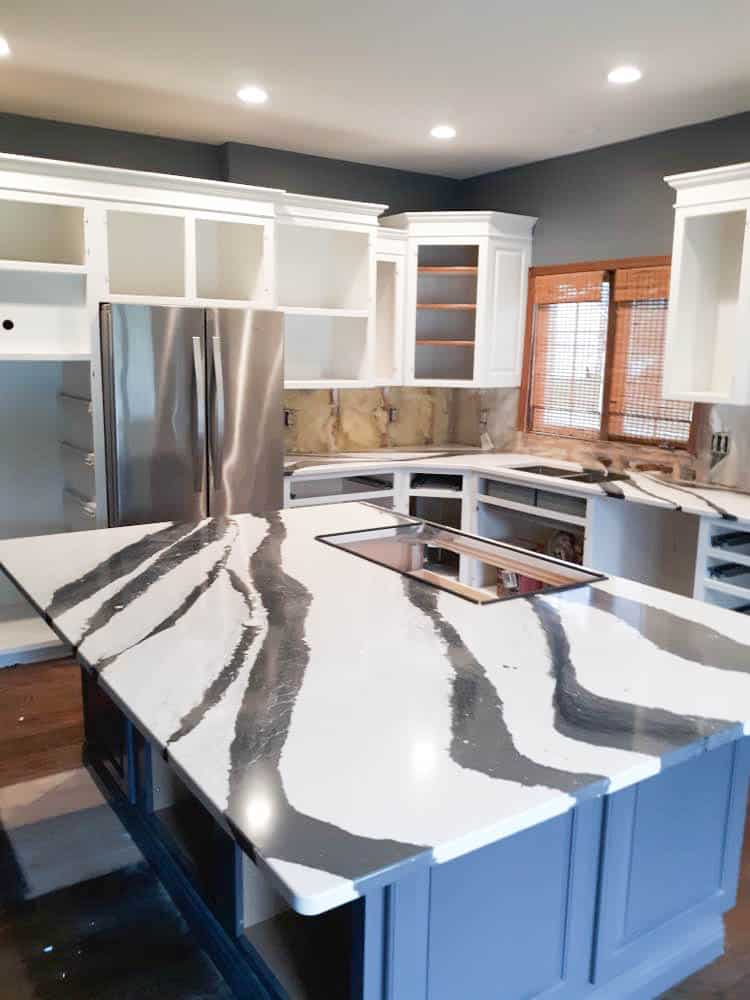
We love all of the additional counter workspace, cabinet storage, and the built-in wine rack!
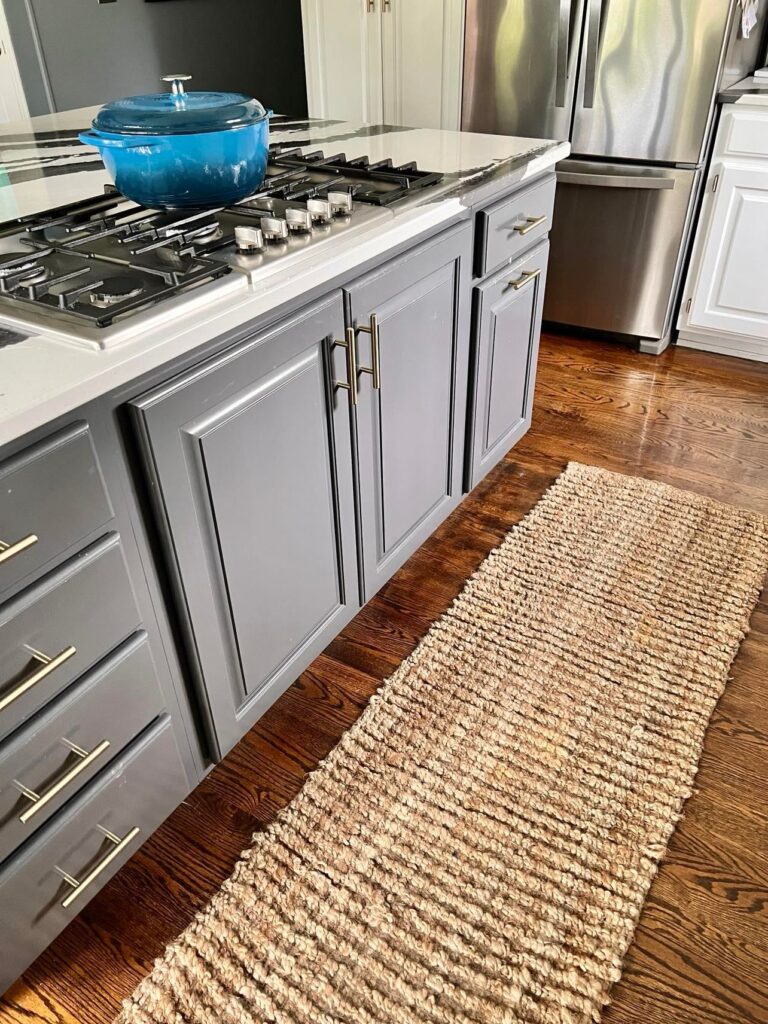
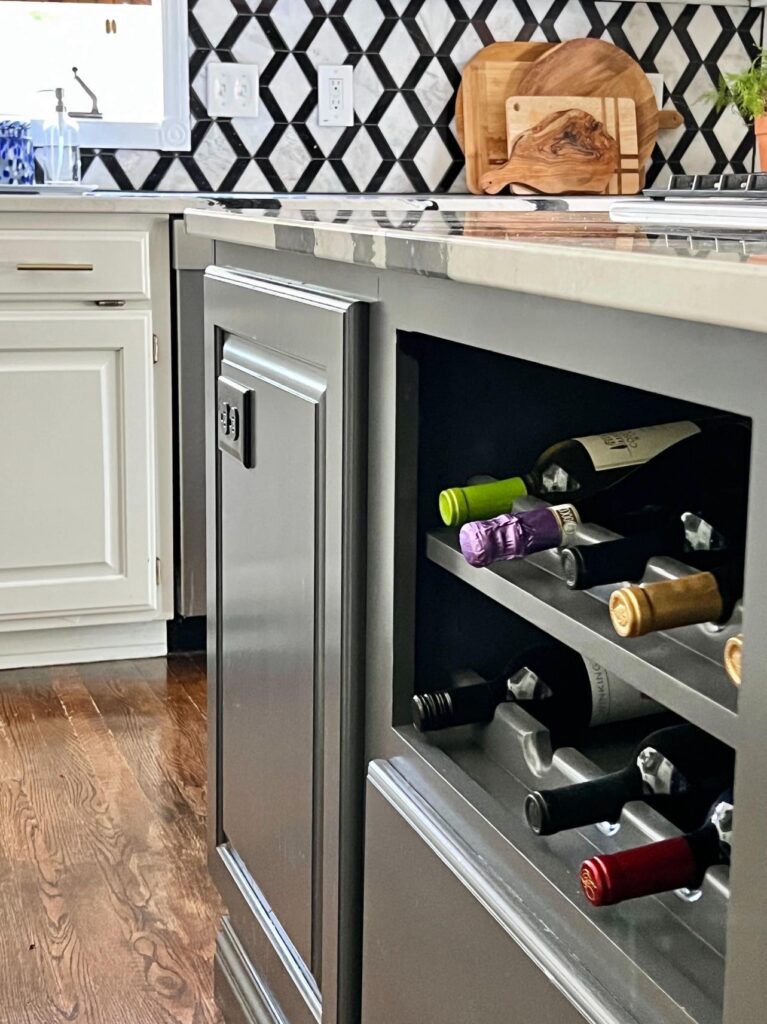
Tip #6: Invest in quality countertops. Whether you choose quartz, granite, or another material, your countertops need to withstand daily wear and tear. They’re not just a surface—they’re a statement piece.
Bold Tile Backsplash: A Classic with a Punch
To keep the overall look classic while adding a bit of drama, we chose a black and white tile backsplash. It’s bold, it’s beautiful, and it adds just the right amount of punch to the kitchen.
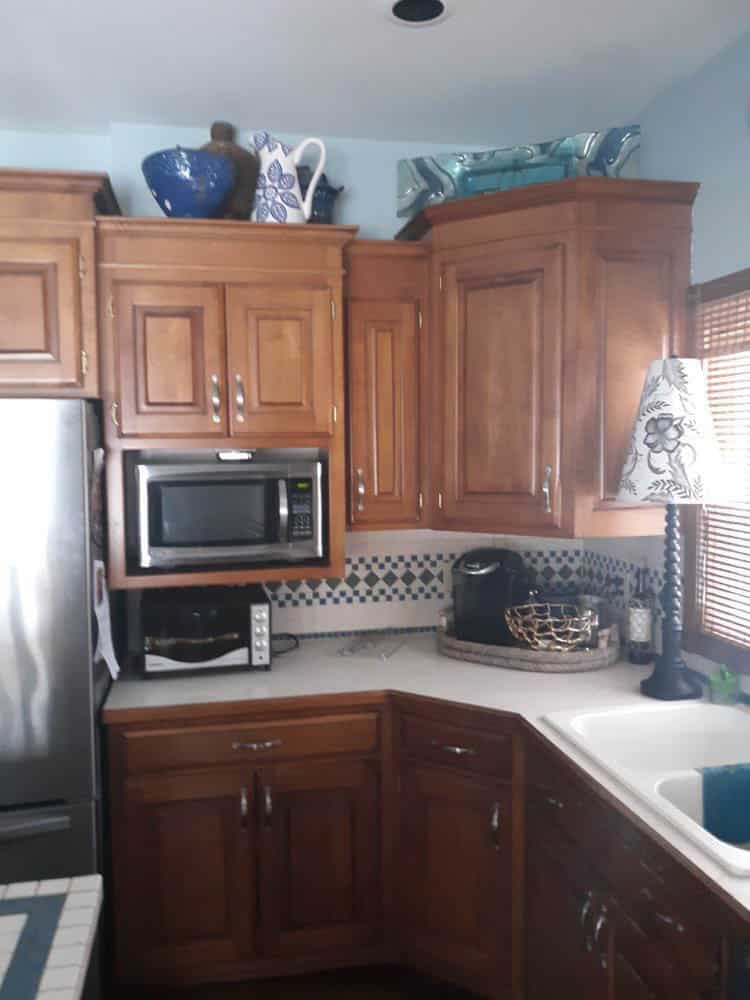
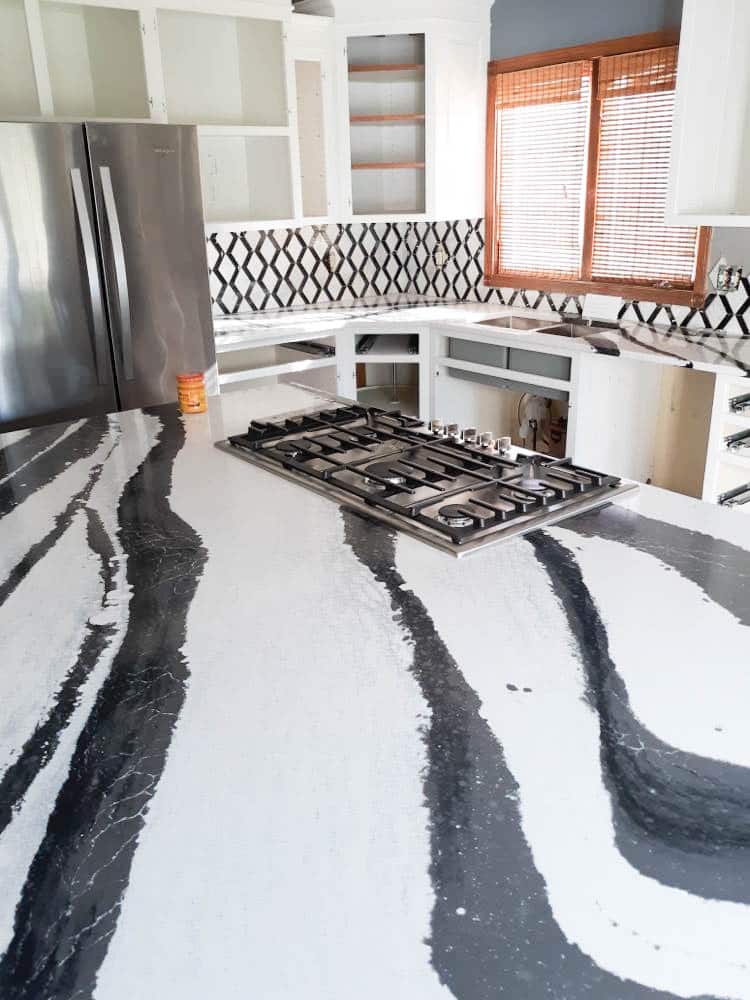
Tip #7: When selecting a tile backsplash, think about how it will complement your cabinets and countertops. A bold backsplash can be the perfect accent in a neutral kitchen.
Lighting: The Jewelry of the Kitchen
Lighting is like the jewelry of the kitchen, and I had a blast picking out the island fixture.
We already had can lights in the ceiling, but we added a few more to cover all areas of the room now that the wall was gone.
My favorite purchase was a George Kovacs light fixture over the island. With mixed metal frames and an expansive rectangular shape, it was like adding a beautiful piece of jewelry to the room.
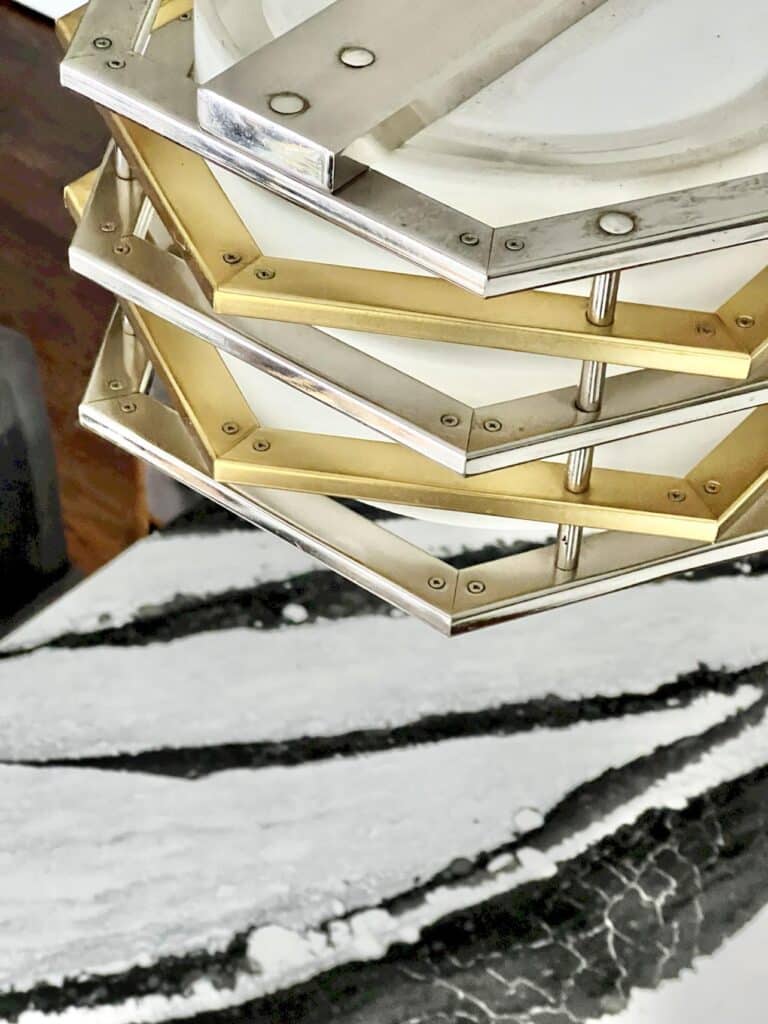
Tip #8: Install dimmer switches. They give you the flexibility to adjust the light level based on the time of day or the mood you want to create.
The Wall: Opening Up and Creating Flow
The decision to open up the wall between the kitchen and dining room was a game-changer!
It gave the kitchen a more spacious feel and created easy access to the dining room. We use that room so much more now—it’s no longer just a formal space that sits empty most of the time.
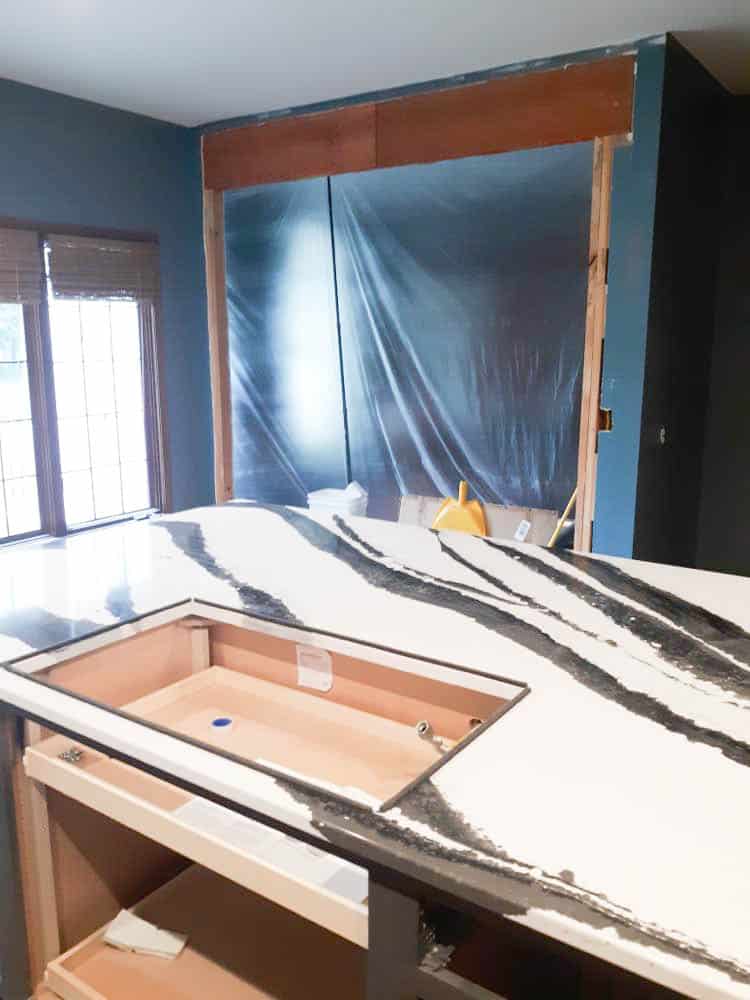
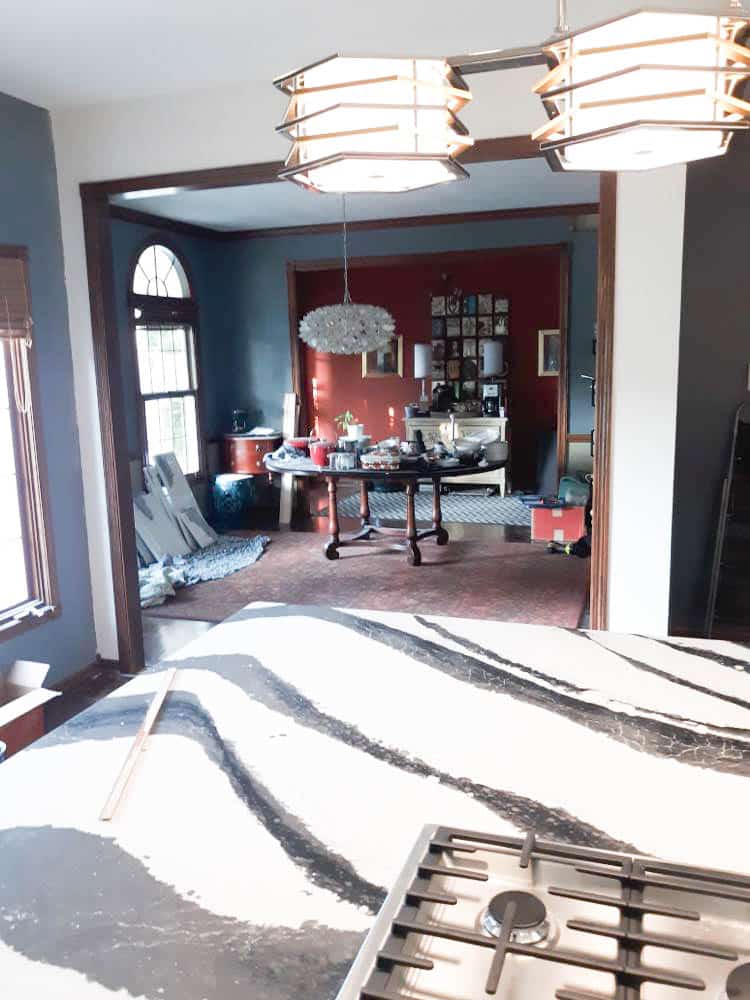
Now there is easy flow from the kitchen to the dining room. And both spaces feel twice as big because of the case opening!
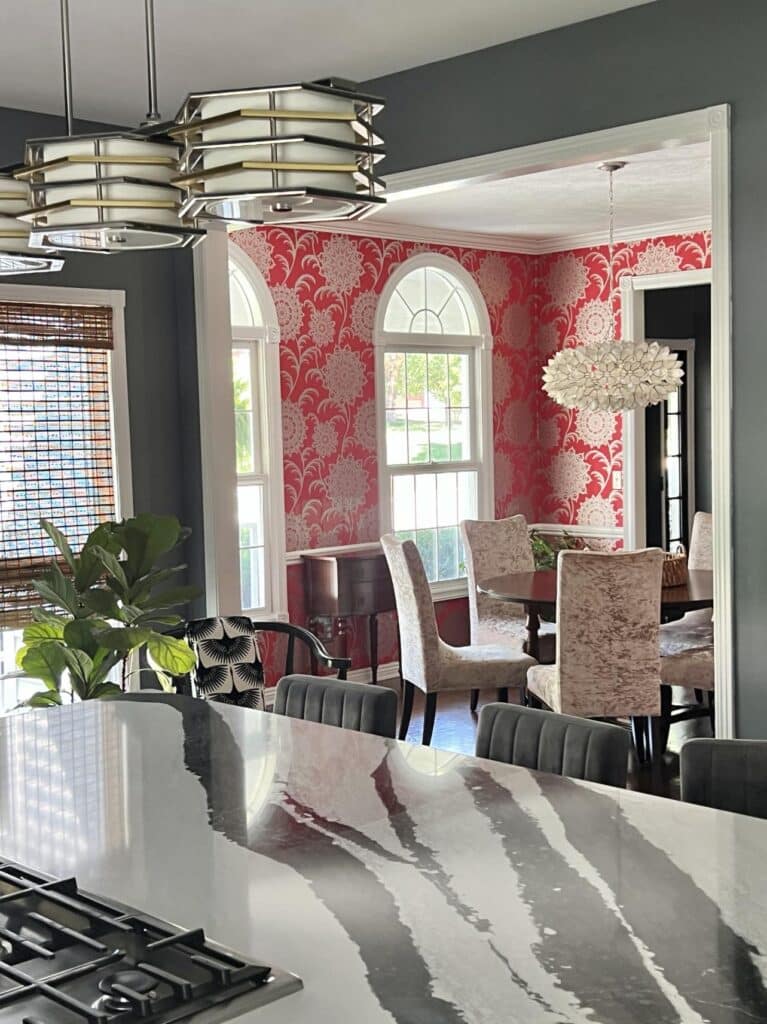
Compromises: The Reality of Renovation
The compromise of the moment is the floor.
Removing the wall created a challenge in merging the existing flooring. Our professional couldn’t get a seamless stain, so there’s currently a visual stain “surge” between the rooms. It’s on our list of “hold off” projects, but we’ll get there!
Tip #9: Be realistic about your renovation. Not everything will go perfectly, and you may have to make compromises along the way. But with a little patience and creativity, you can still achieve a kitchen you love.
The Finished Product: Loving Our New Kitchen
Renovations are definitely a labor of love, and ours was no different.
The stress was inevitable, but the reward was amazing!
We spend so much more time in our kitchen than we ever did before.
Yes, it was one of those “this is taking forever, and I’m tired of washing dishes in the tub” projects, but we absolutely LOVE our remodeled kitchen with classic white cabinets!
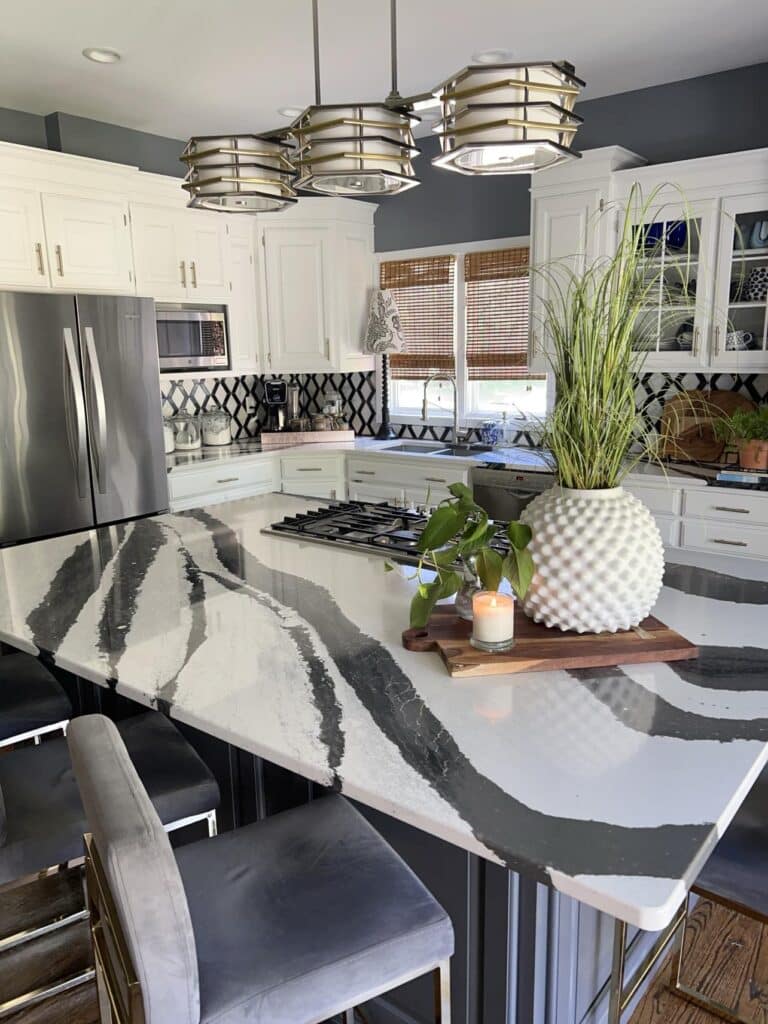
The new layout encourages us to cook and entertain at the same time.
There is so much room…you might be recruited to chop veggies while I stir the soup!
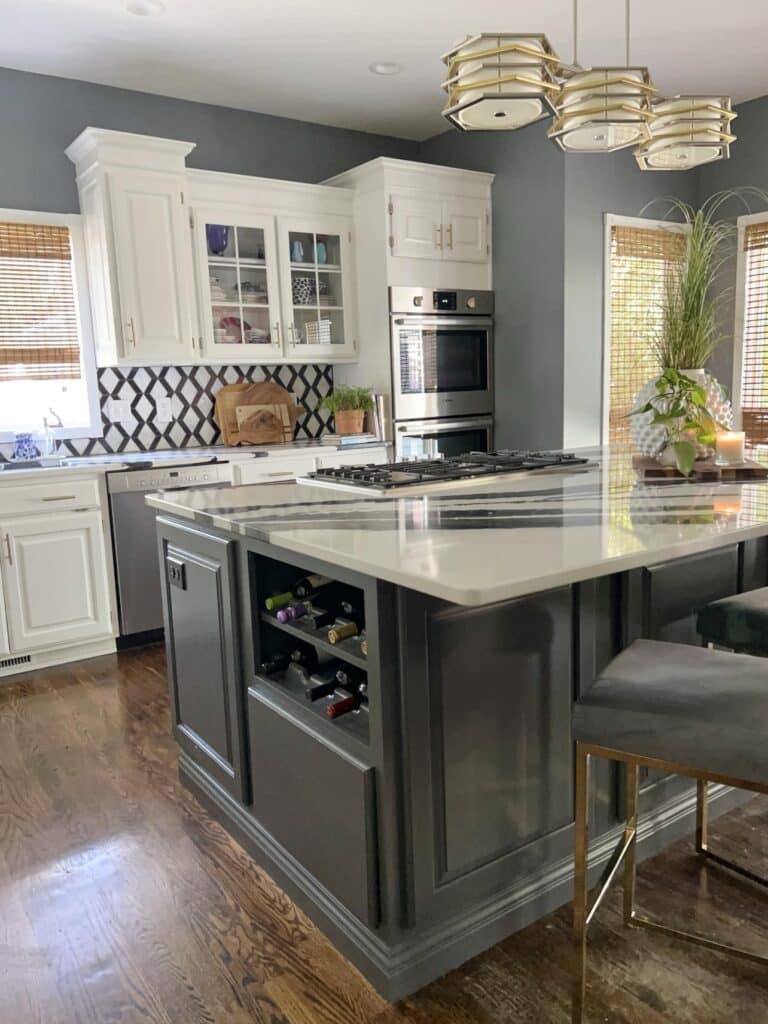
I love to change out the kitchen island decor depending on the season…and my mood!
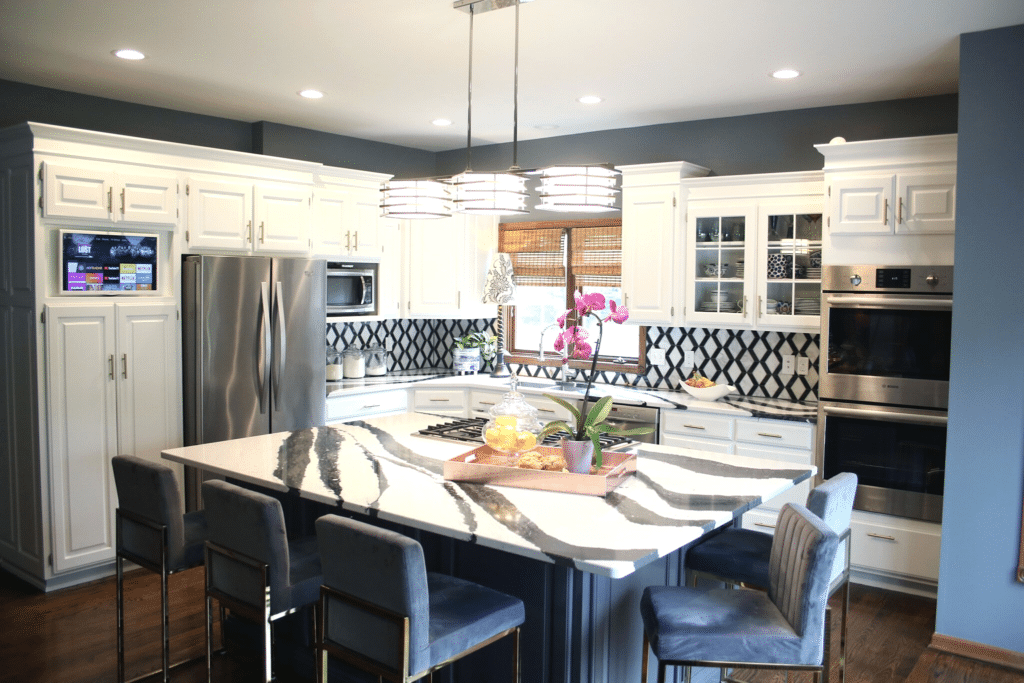
And the kitchen is a JOY to decorate for the Christmas holiday!
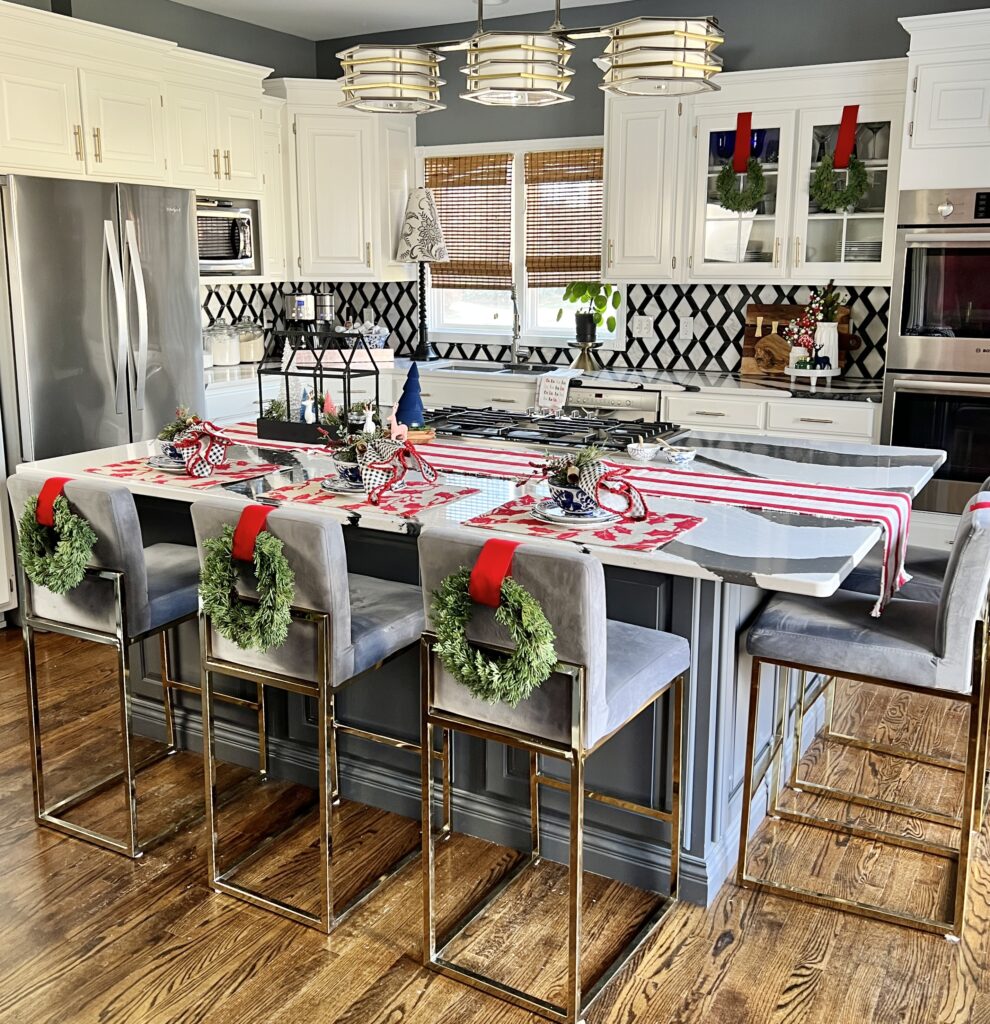
Best yet, I discovered that I love my empty-nester creative side.
I can handle intense projects, and now, as I literally groove around my kitchen island (yes, there is room to dance!), I can say with confidence that this was all worth it!
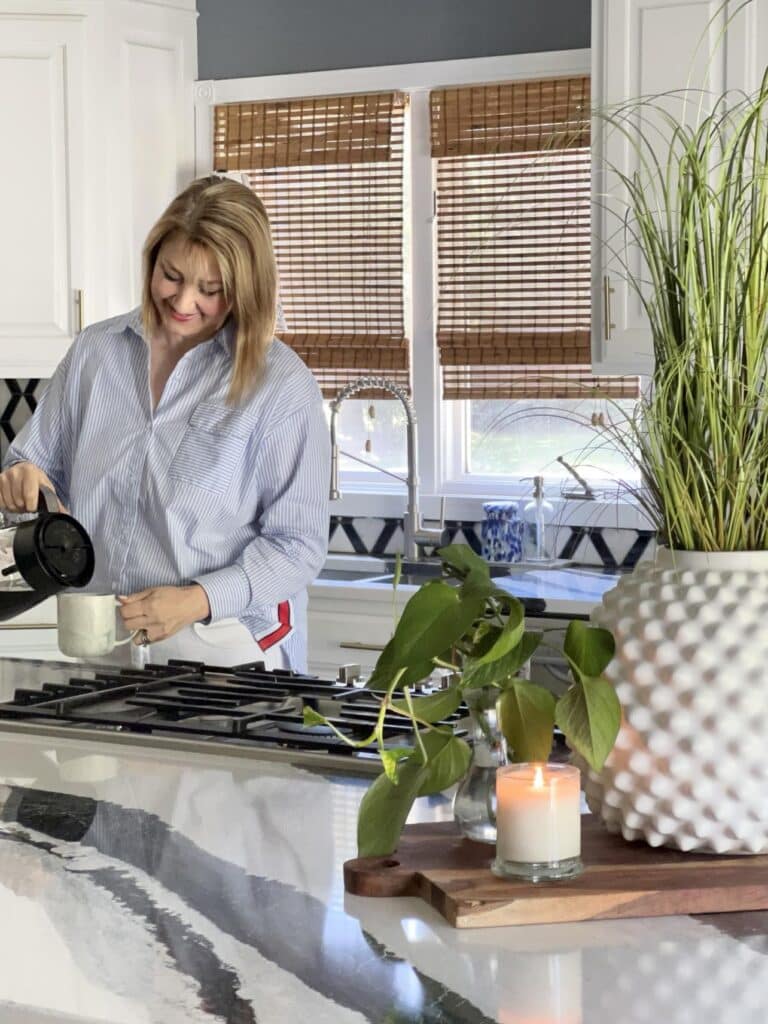
Final Tip: Enjoy the process. Yes, renovating can be stressful, but it’s also an opportunity to create the home of your dreams.
And in the end, there’s nothing quite like the feeling of walking into a space that you designed, created, and absolutely love!
Cheers!

Pin It to Remember It!
Pin the image below to your boards on Pinterest (just click the Pin button in the top left corner). You can also follow along with me on Pinterest!
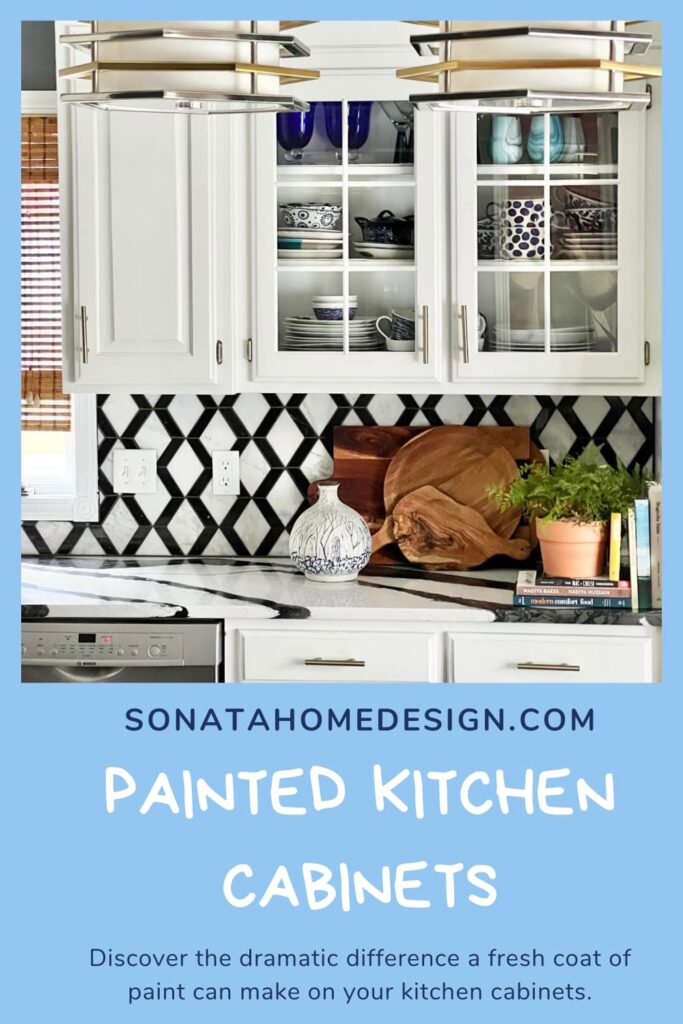
More SHD Remodel Projects
Bathroom Renovation: A Tale of Two Tiles
A Before and After Fireplace Makeover
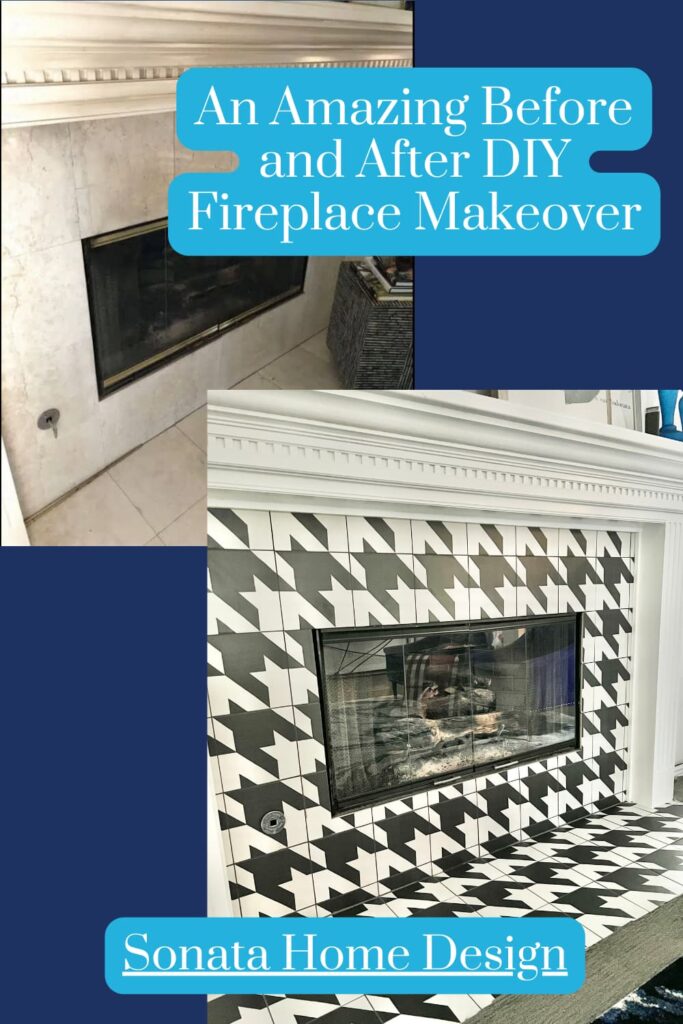
A Bold and Beautiful Half Bath Renovation


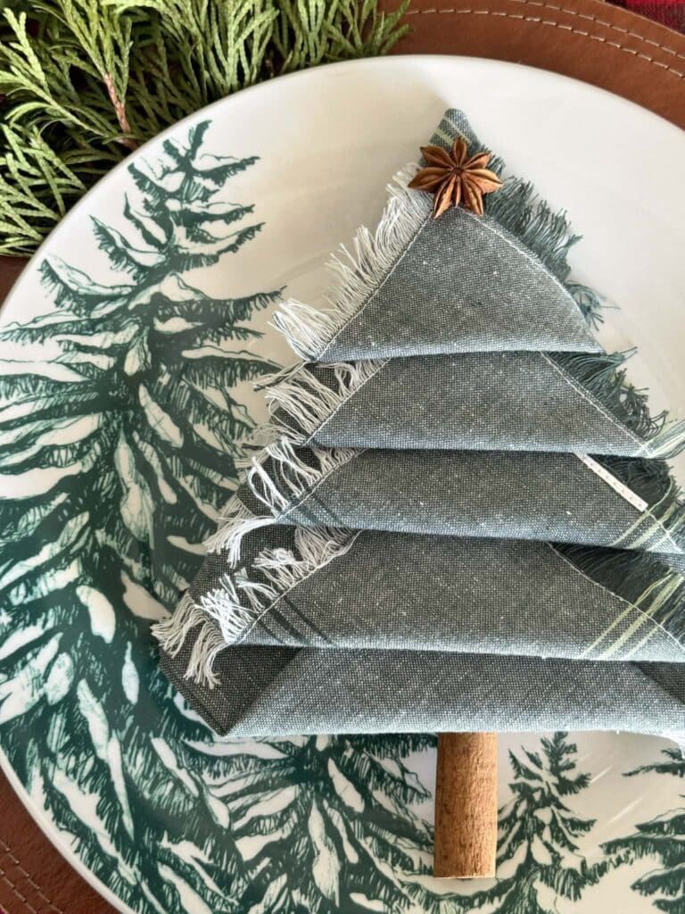
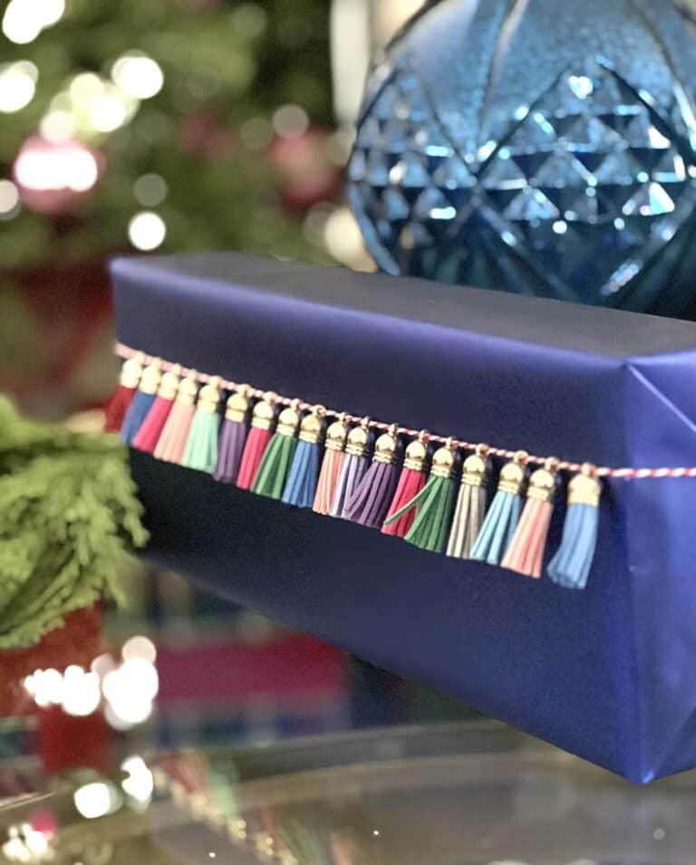
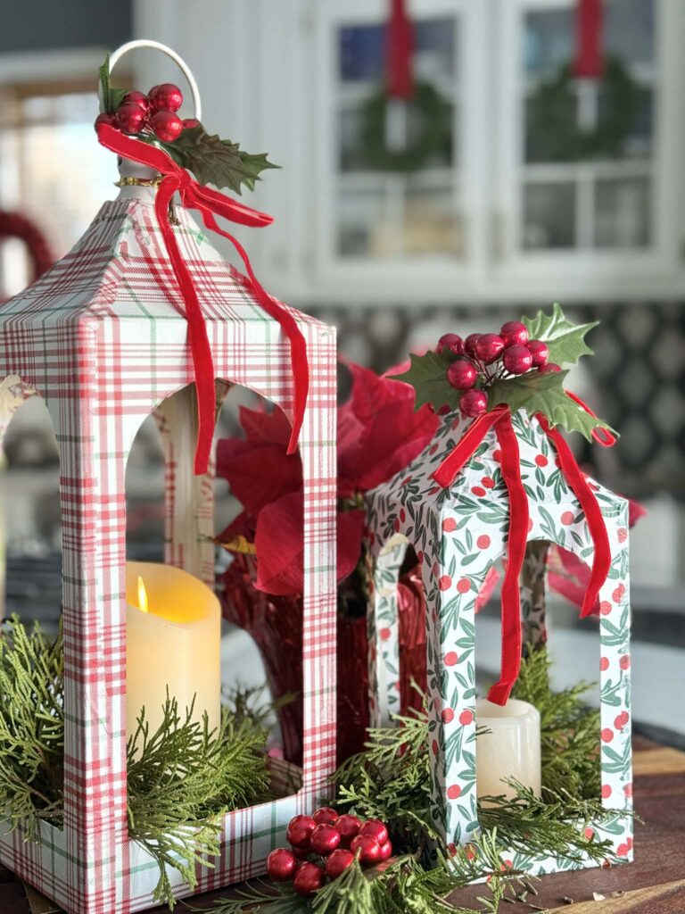
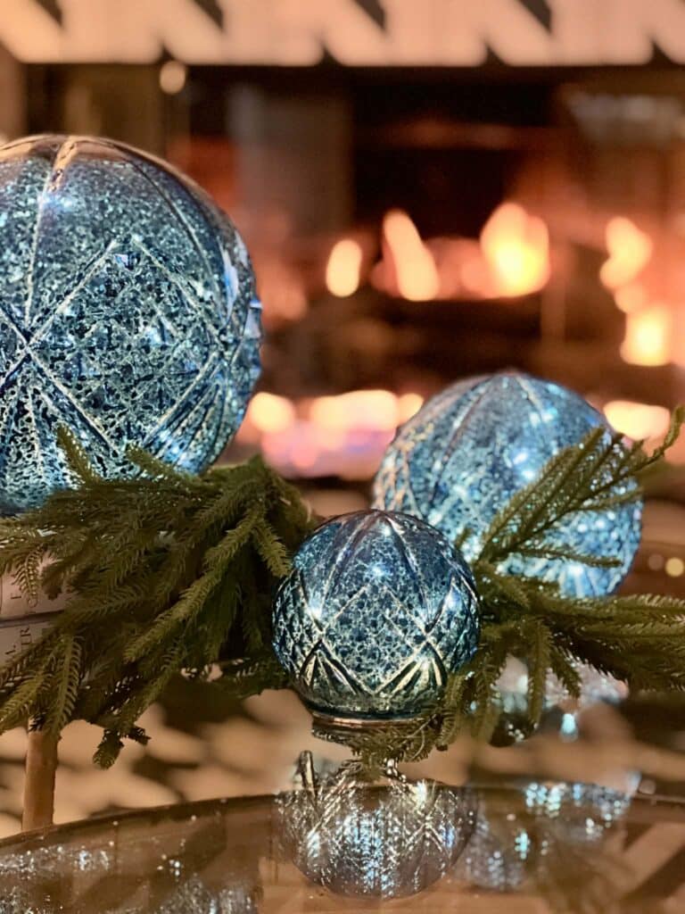
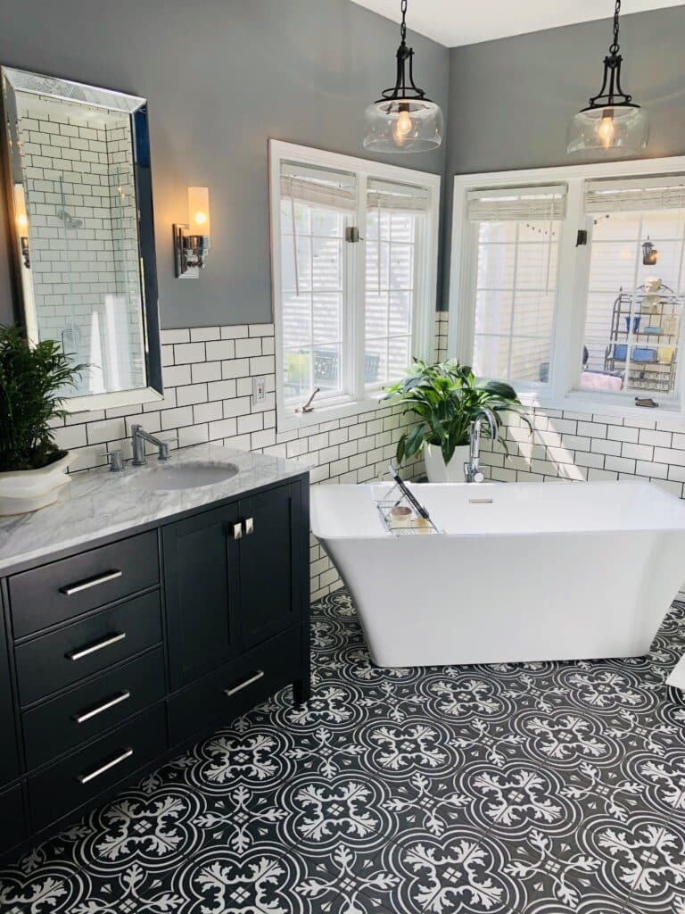
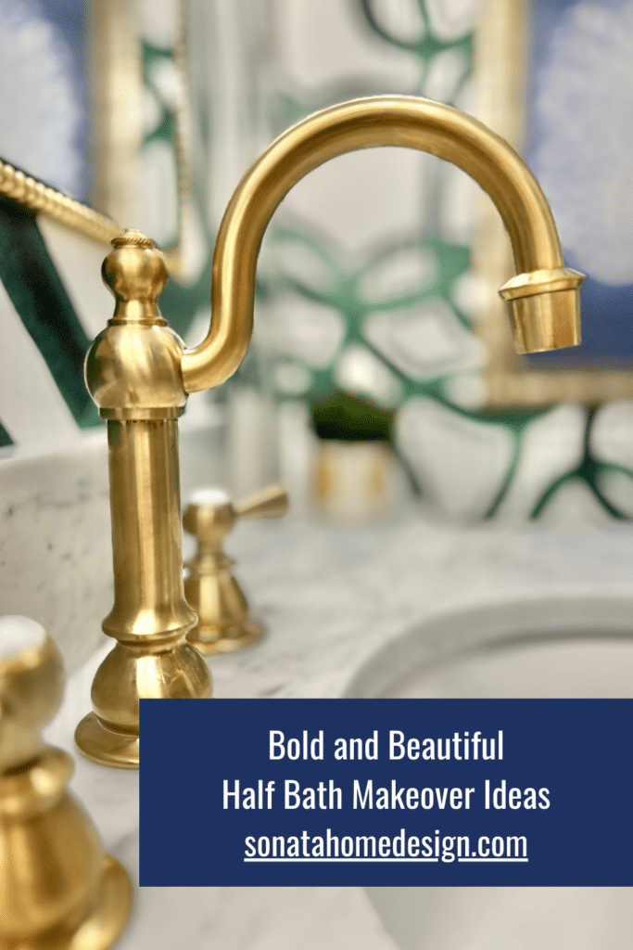

Missy!!! This is incredible. Wanna know my favorite thing – besides that island??? The TV!! That’s so genius. Putting that in my bag of tricks if we ever renovate a kitchen or if we don’t and I just want a TV!
Thank you, Jen! I kind of hate to admit that I do have the tv on pretty much the whole time I am in the kitchen. I may not be watching but I like to hear voices in the house. (Maybe this is empty nester syndrome!) It was a controversial move because my husband liked the plate rack and wanted to keep it. Thankfully, he went with it and is now 100% “Team TV!” Thanks for reading and commenting!
Oh how I enjoyed your journey today. You did an amazing transformation. I love it all but especially the quartz and light fixtures!!
Hi Nelda! You were actually at the beginning of this kitchen journey! I remember talking to you about our kitchen and thinking “We are doing this NOW!” So, you get a lot of credit for this project!
OH MY GOODNESS!!! That island is WOWZA! You are so brave – but it paid off! It is beautiful!
You are so nice! I chuckled at your “brave” comment because I was so nervous throughout the process. I guess I have learned to trust myself a little more through this process!
What a wonderful job you did Missy! I’m sure you are just loving every minute in the kitchen. I love white cabinets, they are so fresh and clean looking!
Thanks, Wendy!We are definitely loving the space. The white cabinets take a little more diligence with cleaning, but so worth it! Now to the living room!
Your kitchen is STUNNING and it’s so you! I bet you feel like a million bucks in this space now. I’m drooling over the details, pausing as I glance over at my own walls I want removed. Gorgeous, gorgeous, gorgeous.
Do you have recommended local contractors who helped you?
Hi Rebecca! You are so nice! We have truly loved the change and spend so much time in there. Even room for our big new puppu! LOL. We actually worked as our own contractor and found our own subs. Do you have specific work you are considering? I am more than happy to share the people who did the work. I can message you!
What a huge makeover. Your kitchen is gorgeous. Love the black and white. My love for white cabinets goes back forever. In my opinion white kitchens make a home. Light and bright! So glad you had the opportunity to do your kitchen. The stress was worth it. Go Designer! Awesome Job
Hi Mary! Thank you so much. It’s funny because we did actually like the kitchen when we bought the house. And, of course, I have wonderful memories of raising my children in that kitchen. But when we painted the cabinets white, it was literally like a breath of fresh air went through the house. Like you, I love black and white and I can always add some color pops with accessories if I like. Thank you for reading and commenting!
Loved the makeover! It’s really pretty
Thank you so much, friend!
Beautiful kitchen! I adore kitchen makeovers and painted cabinets. I especially love before and after success stories. Thanks for sharing and this post will be a feature this week. #HomeMattersParty
Thank you so much, Donna! Being featured on your link party is such an honor!
Such a gorgeous kitchen. Love your choice of finishes. You did a great job. I am pleased to feature your kitchen renovation at Love Your Creativity.
Thank you so much, Linda! I really appreciate it!
Thank you for sharing at Gma’sPhoto | ge•ner•ic Linkup Party . Looking forward to seeing you next Friday!
Take care and best wishes.
Visit Gma’sPhoto!
Your kitchen renovation turned out beautifully! The whole space looks brighter, cleaner, and so much more inviting. I love how the new layout and finishes completely changed the vibe. Amazing work it’s such a satisfying transformation to see!
This makeover turned out so good. The painted cabinets literally light up the whole kitchen, and that Cambria quartz island is such a flex. It looks super clean and still totally practical. Also loved the little tips you shared about cabinet prep and picking the right tile. Really solid mix of pretty and functional.